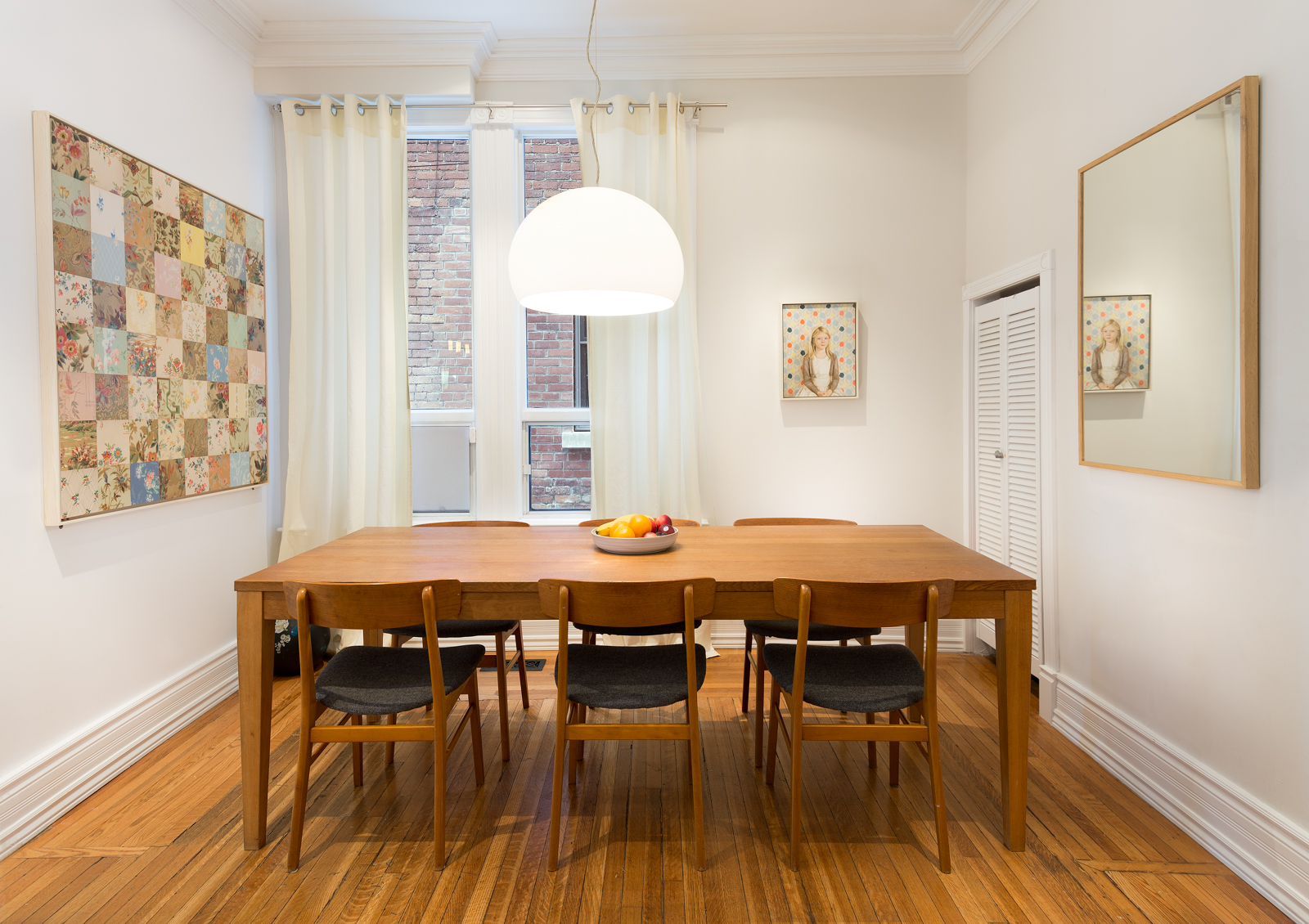Revelateur is proud to announce the completion of our second project with Downey Design, a detached, single-family house renovation in the Junction.
Second floor hallway leading to staircase
This project, although technically a renovation of an existing house, ended up being a complete gut of the original house and rebuilt practically from the ground up.
Living room, looking out onto the street.
The main objective of the clients was to maximize the spaces with a limited budget, resulting in an increased focus on the quality of the spaces and natural light over materials and finishes.
Kitchen, back of house.
The finished product is a simple, effective and elegant design solution to the limited budget.
Kid's bedroom.
We would like to thank downey design and the gracious owners for letting us come in and shoot their house.
Exterior shots to come soon...



